Foundation
Foundation: Piling – Reinforced Concrete – Underpinning
Designing and constructing a solid foundation for buildings is arguably the most important aspect of any building project. Without the right foundation, the whole structure built on top will simply not last for very long and will in the long run, cost even more to put right. There are many varieties of soil, therefore, it is critical that any foundation built is sufficiently solid that it will not give way to any reaction or disturbance in the earth.
Below are a series of pictures showing the stages involved in piling i.e. the creation of a deep foundation as a platform upon which the future building will be placed in Fig.1:
Fig.1: Stages involved in piling
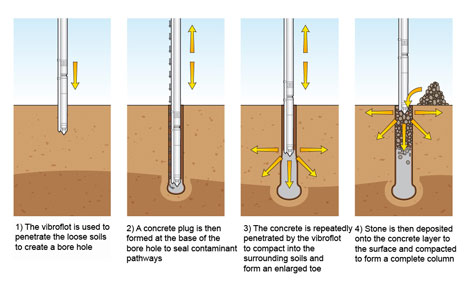
Fig.2: example of what a piling machine looks like:
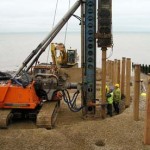
Initially, a pile (a long structure that can have the cross section of a cricle, square or octagon and is usually made out of cement, wood or steel as seen in Fig. 1 above) is forced vertically to pass through the soil using a machine called a pile driver. Once the piles are in place, they are connected together by one of two ways depending on size of the load the foundation will take.
If the load is expected to be large for the foundation to take, the piles are grouped together and are connected by a pile cap (a large concrete block, see Fig.3 for an example of a pile cap):
Fig.3: Example of a pile cap
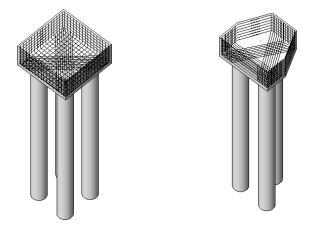
If the load is expected to be small for the foundation to take, grade beams are used which can also be connected to the pile caps so that heavier loads are distributed to the pile caps while lighter loads are distributed to the grade beams (see Fig.4 for an example of what a grade beam looks like):
Fig.4: Example of a grade beam
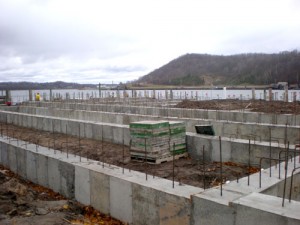
Once the pile caps and grade beams are inserted, you should get foundations that resemble like this picture on Fig.5:
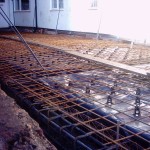
T G Builders has extensive experience of implementing a wide range of foundation solutions include piling, piled underpinning and laying reinforced concrete. Our past projects have included constructing piled ground beams for new buildings, piled slabs for domestic garages and implementing underpinning solutions for buildings that are subject to subsidence. Having the right design, using the correct techniques and appropriate materials are all essential to ensure that the foundation is sufficiently stable to support its load.
To ensure that your building project starts off on good footing, contact T G Builders to get free advice and a free no-obligation quote. We can also provide trade references if required.
